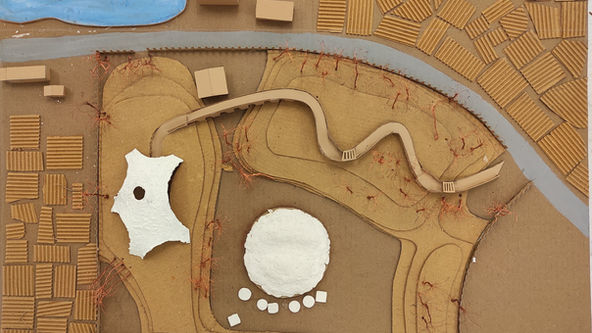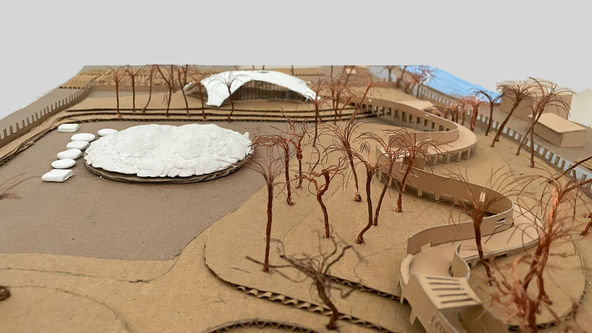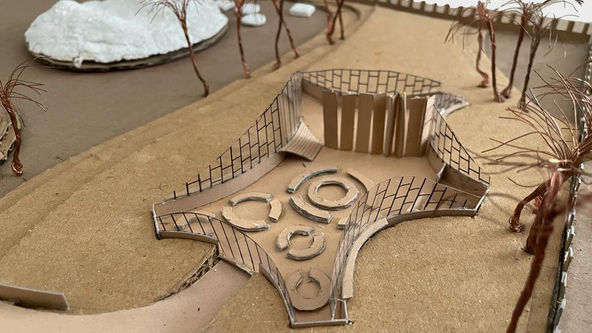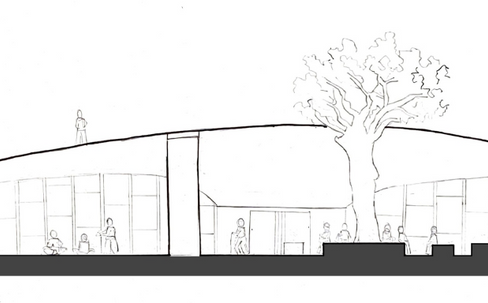Akanksha Thakur
A20-41
School of Environment and Architecture
Faculty: Milind Mahale, Sabaa Girdadkar
SITE
Nallasopara (W), Palghar
.png)
The site is located in Nallasopara in Mumbai which has a warm and humid climate. The reason behind choosing this site was Nallasopara has a vast history which is not known by many and the stupa has been a part of it. The history of this place is centered around the stupa, thus we decided to locate our intervention in that area.
To explain the history in brief nallasopara also known as Shurparaka i.e. city of braves, was earlier under the sea and later became an important trading center. Later Samrat ashoka built this stupa after 200 years of mahaparinirvana of gautam buddha as a remembrance of gautam buddhas visit to this place
SITE MODEL AND DRAWINGS
The site is adjacent to a wide road which is rarely jammed.there is a pond on the other side of the road. The site has a varying landscape with a large stupa and few other smaller stupas. On our visits to the site we experienced a sense of tranquility. Currently there is very less movement of people, very occasionally buddhist pilgrims stop by.While designing it became important for us to maintain the experience of the space. With the limited knowledge available in the larger vicinity we wanted an inspiring spatial experience that would be a magnet to attract people.The intent was to create a space with the experience of fluidity as well as connectivity as one walks through.
ITERATIONS

Our basic idea was a parikrama. At first we thought of building the structure around the stupa but then the stupa itself holds significance to this place and building something around it would hinder the experience of the same.

These are some of the iterations. We wanted our structure to merge with the landscape,so we decided to have a sunken structure as that would reduce the height of roof above the ground.In the first and the second iterations we realized that the movement of people over the roof was to some extent directed as well as restricted.So we went ahead with the idea of a shell structure which would have an accessible roof.
DESIGN

.png)
The design basically consists of two parts: ramp and the shell structure. First the people enter through the ramp.The wall on the side of stupa has various slits to get glimpses of stupa from different heights and distances. There are two wider pockets along the ramp which provides seating and an unobstructed view to the stupa.the entrance to the pockets has a roof with slits in it. The slits along the wall of the ramp and at the entrance to the pockets create an interesting play of light. The wall will also serve as a way to display history.
So the aim was that as people walk along the ramp they will learn about the history along with views of the stupa and thus will generate curiosity among them.
DESIGN PLAN AND SECTIONS
The ramp leads people into the shell structure which houses a discussion area and a meditation space. With a view that people enter the shell structure after learning about the history, the design provides a space for them to reflect, discuss, engage and exchange stories.
The discussion area has a circular seating arrangement since discussions require face to face interaction. The meditation area is separated from the discussion space by rotating wooden panels.
The discussion area incorporates a tree and a seating area around it.The accessible roof allows people to see the stupa as well as the pond from a height.
STRUCTURAL DETAILS




For design we opted to use ferrocement because of its flexibility and thinner sections that offers a visually light experience. Ferrocement involves the use of conventional cement with fine aggregate and several layers of steel, with the advantage of higher strength than conventional reinforced concrete
DESIGN DETAILS




At the entrance to the shell structure there is a steel mesh to prevent water from getting inside. To avoid dust and birds/animals from entering we have given glass panels and louvers within a wooden framework.. The louvers help to maintain ventilation throughout the space.There is a seating arrangement along the edge of the structure along with bushes at some areas which give shade and also prevents water from entering the structure.






















