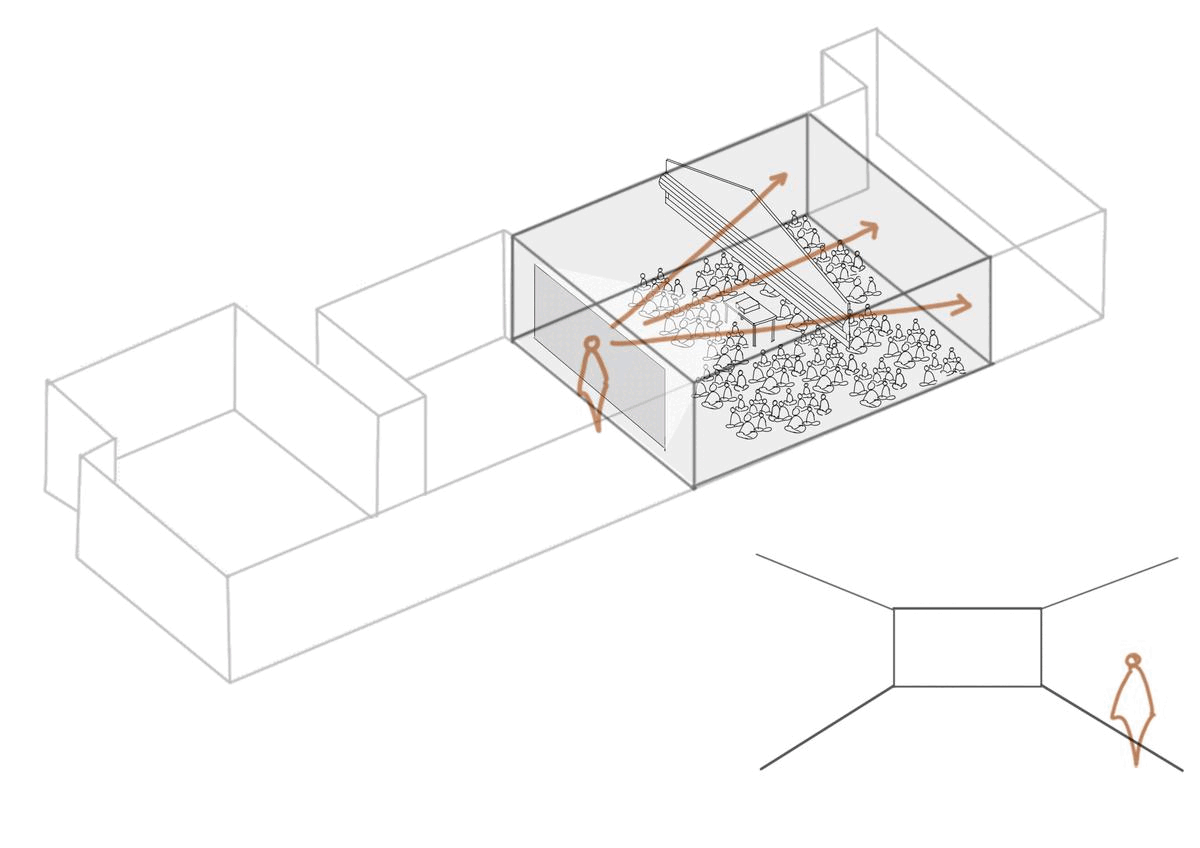Akanksha Thakur
A20-41
School of Environment and Architecture
OBSERVATION DRAWINGS
1. LOOKING BACK AT LANDSCAPE URBANISM


The entire site has been looked through a lens of porosity through light and shade and punctures and how they affect space and people.
For instance :
-
There is a very narrow space between the school and its adjacent building which restricts the opening of windows. There are jalis with gaps of approx 2*2 cm which run along the uppermost part of the wall and also above the lintels of windows. Light filters through this jaalis into the classroom and also provides ventilation thus making the space more habitable.
-
The wash basin area at the entrance of the school is actually a narrow space. Placing a metal grill with gaps of approximately 7 - 8 cm in width allows the space to feel bigger. It restricts movement but offers a visual connectivity with the outside. Due to grills the space is naturally lit throughout the day.
-
The washbasin area has punctures into the roof of about 15 to 20 cm in width to allow the tree to integrate into the structure. This develops relationship between nature and the builtform
-
The grills at windows helps to restrict the movement of students at the same time helps to maintain ventilation, light and visual connect with the outside.
-
At some places, due to roof truss,, partitions between classroom do not touch the roof but extend till a little height below it. Thus there remains a gap of about 75 cm between the roof and the wall. This gap then provides a connectivity and relationship between classrooms and also makes the space feel bigger.

At some places, for partition between classrooms there are shutters which are opened at times to house q greater number of people for certain activities. This results into exapnsion and contractjon of space according to the need thus creating variation in the volumes
CONCEPTUAL SKETCHES






INTENTION AND QUESTION
Rethinking walls through a lens of porosity of light. Working with shades and shadows. How can a space be multifunctional? How does different kinds of fenestrations afford certain behaviour and experience?
CONCEPTUAL MODEL - ITERATION 1




CONCEPTUAL MODEL - ITERATION 2


CONCEPTUAL MODEL - ITERATION 3



SITE STRATERGIES





ITERATION 1
ITERATION 2
DESIGN DETAILS



ROOF PLAN


.jpg)
.jpg)