Akanksha Thakur
A20-41
School of Environment and Architecture
INTRODUCTION
The course aimed to help us resolve detailed development of building design through technical resolution of structural systems, material performance and experience, threshold-enclosure details and process of construction. It further allowed us to bridge the gap between the design from concept to actualization and generate a construction documentation set along with specifications, quantities, estimation and putting together different materials and their assemblies in a manner that is conceptually coherent with the overall idea of the building. The studio attempts to rethink local programmes that have emerged from public activities that will critically craft the space and the builtform.
It also helped explore many ways of reading these urban spaces beyond the lenses of crisis and collapse that allows for a newer form to cater to the needs of smaller neighbourhoods formed through varied societal conditions of caste, gender etc. These denser pockets of the city open up many possibilities of patterns of inhabitation and its form that tends to everyday needs and is not a repetitive block designed through standardised logics. It pushes us to question, what are the new standards that would cater to these neighbourhoods? Can standardised logics be applied while building for such nuanced communities?
SITE FORCES AND CONTEXT
.png)
.png)
.png)


SITE ANALYSIS
The entire site has been looked through a lens of porosity through light, shade and fenestrations and how they affect space and people.

There is a very narrow space between the school and its adjacent building which restricts the opening of windows. There are jalis with gaps which run along the uppermost part of the wall and also above the lintels of windows. Light filters through this jaalis into the classroom and also provides ventilation thus making the space more habitable.
The grills at windows helps to restrict the movement of students at the same time helps to maintain ventilation, light and visual connect with the outside.
Due to roof truss, partitions between classroom do not extend till the roof, creating a gap between the roof and the wall. This provides a connectivity and relationship between classrooms and also makes the space feel bigger.

The wash basin area at the entrance of the school is actually a narrow space. Placing a metal grills allows the space to feel bigger. It restricts movement but offers a visual connectivity with the outside. Due to grills the space is naturally lit throughout the day. The washbasin area has punctures into the roof to incorporate the tree into the structure. This develops relationship between nature and the builtform
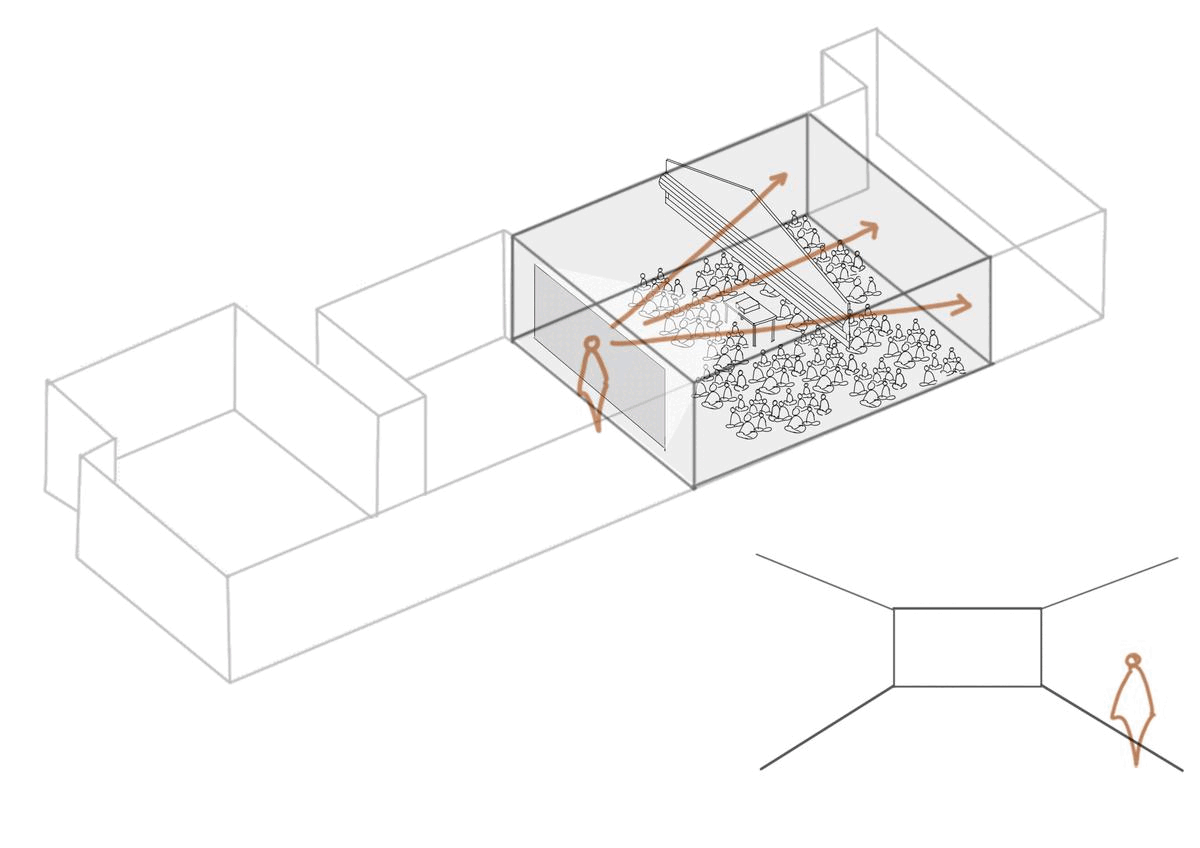
For partition between classrooms there are shutters which are opened at times to house a greater number of people for certain activities. This allows exapansion and contractjon of space according to the need thus creating variation in the volumes
DESIGN INTENT
Rethinking walls through a lens of porosity of light. Working with shades and shadows. How can a space be multifunctional? How does different kinds of fenestrations afford certain behaviour and experience?
CONCEPTUAL DESIGN SKETCHES



CONCEPTUAL MODELS












SITE STRATERGIES




CONSTRUCTION MANAGEMENT AND PLANNING


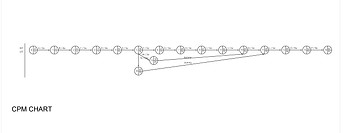
WORKING DRAWINGS
GENERAL NOTES :
-
ALL DIMENSIONS ARE IN MILLIMETERS UNLESS OTHERWISE SPECIFIED.
-
ALL THE WRITTEN DIMENSIONS ARE TO BE FOLLOWED.
-
DRAWINGS TO BE SEEN WITH RESPECT TO ALL OTHER DRAWINGS.
-
P.C.C. IS IN THE RATIO OF 1:3:6 (CEMENT : SAND COARSE AGGREGATE).
-
ALL LEVELS SPECIFIED IN METERS.
-
ALL DECISIONS REINFORCEMENT CALCULATIONS NEED TO BE TAKEN BY STRUCTURAL ENGINEER.
-
DO NOT SCALE THE DRAWING.
-
ALL DISCREPANCIES SHALL BE BROUGHT TO NOTICE TO THE ARCHITECT BEFORE THE COMMENCEMENT OF ANY WORK.
-
RICHER CONCRETE MIX TO BE USED FOR THE FOUNDATION AND M:30 MIX TO BE USED FOR THE SUPER STRUCTURE, ALL MIXES SHALL BE SUGGESTED, EXAMINED AND APPROVED BY THE STRUCTURAL ENGINEER.
-
VERIFY FIELD CONDITIONS AND COORDINATION WITH THE PROJECT DOCUMENTS PRIOR TO PROCEEDING WITH THE WORK.
-
WORK WITHIN THE FIELD BOUNDARIES AS SPECIFIED IN THE PROJECT DOCUMENT AND COMPLY WITH ALL THE APPUCABLE BUILDING CODES, REGULATIONS AND ORDINANCE REQUIREMENTS.
-
OCCUPANTS ON THE ADJACENCIES TO THE PROJECT AREA SHALL CONTINUE UNINTERRUPTED/UNDISTURBED OCCUPANCY DURING THE CONSTRUCTION OF THE PROJECT.
COVER SHEET - Drawing abbreviations, symbols and notes

CONSTRUCTION SEQUENCING - The design has a framed structure with concrete encased steel beams and columns. The walls are made from AAC blocks


SETTING OUT PLAN - lining out the building design onto the land, using 4 checkpoints from the existing builtform.

SITE DEVELOPMENT PLAN - The site is close to a dumpyard and cremation ground, lined by a public toilet on the east and housing on the west and north.
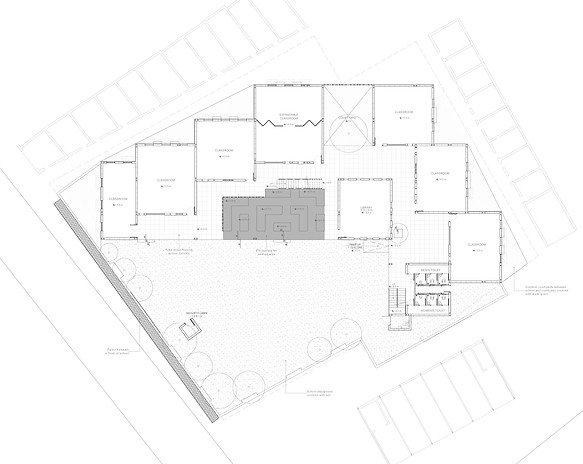
FOUNDATION PLAN - The soil is marshy hence raft foundation is used that is 3m deep.
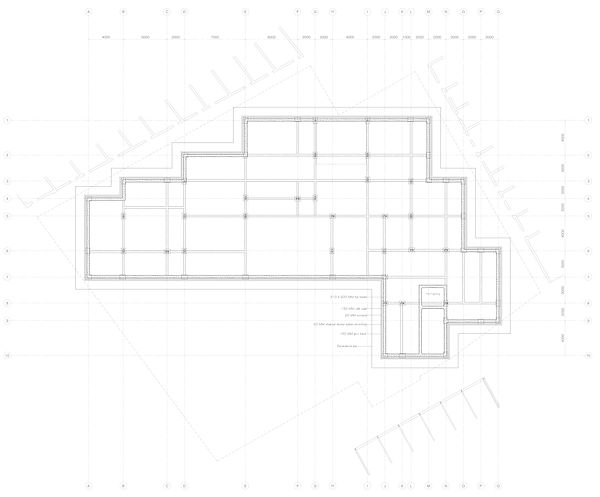
GROUND FLOOR PLAN - Concrete encased steel framed structure with AAC block walls. The design includes terracotta tile and wooden jaali, different types of louvers and fenestrations to enhance porosity of spaces

FIRST FLOOR PLAN -

ROOF PLAN - The roof structure includes puff panels (GI sheets with thermal insulation) which are supported on steel truss.

DOOR, WINDOW AND JALI SCHEULE - The types and sizes of doors, windows and jalis used for the project are given below.



SECTIONS AA' - through staircase AND BB' - through toilet


WEST AND EAST ELEVATIONS - Showing the facades at interfaces between classroom - community and classroom - coridoor

TOILET DETAILS
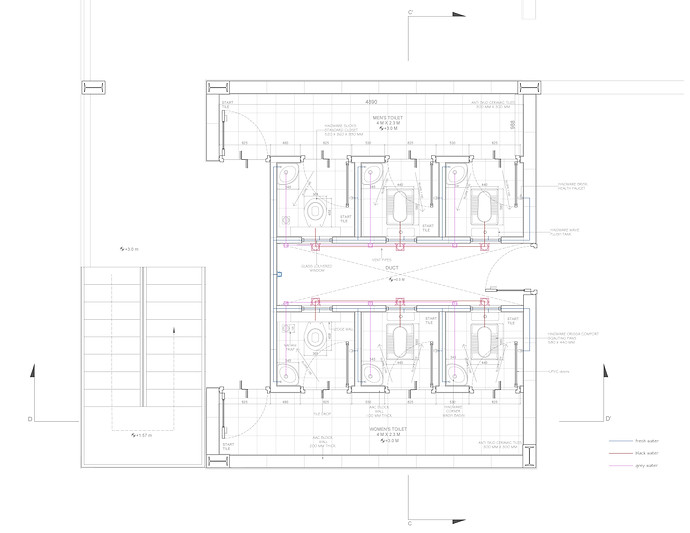

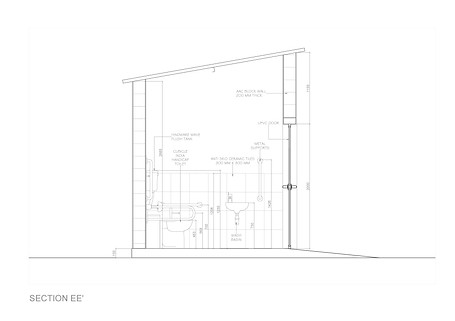

HANDICAP TOLET DETAIL
STAIRCASE DETAIL - Steel staircase with steel railing, wooden handrail and treader
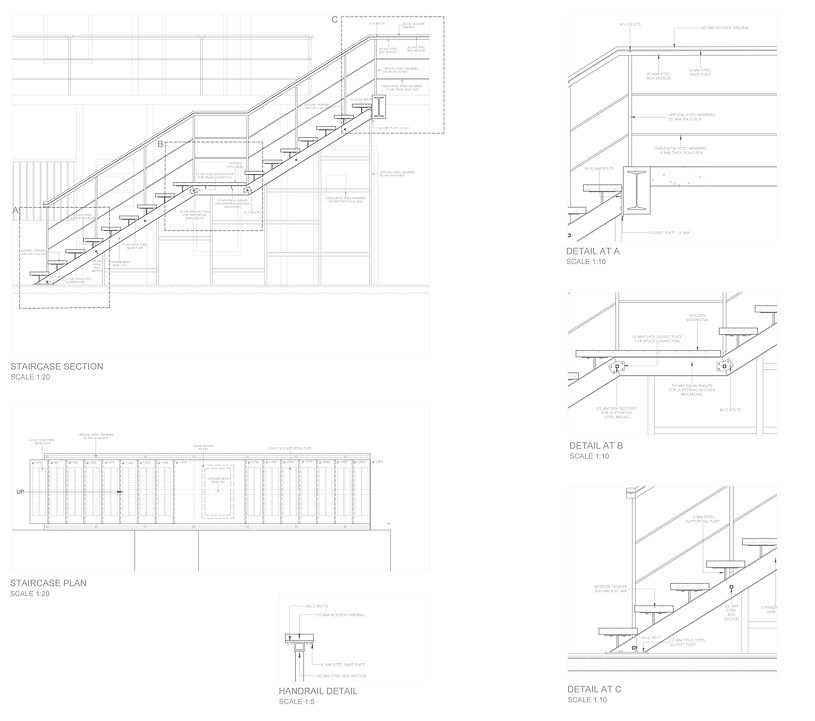
EXTERNAL WALL SECTION

DESIGN SPECIFIC DETAIL



